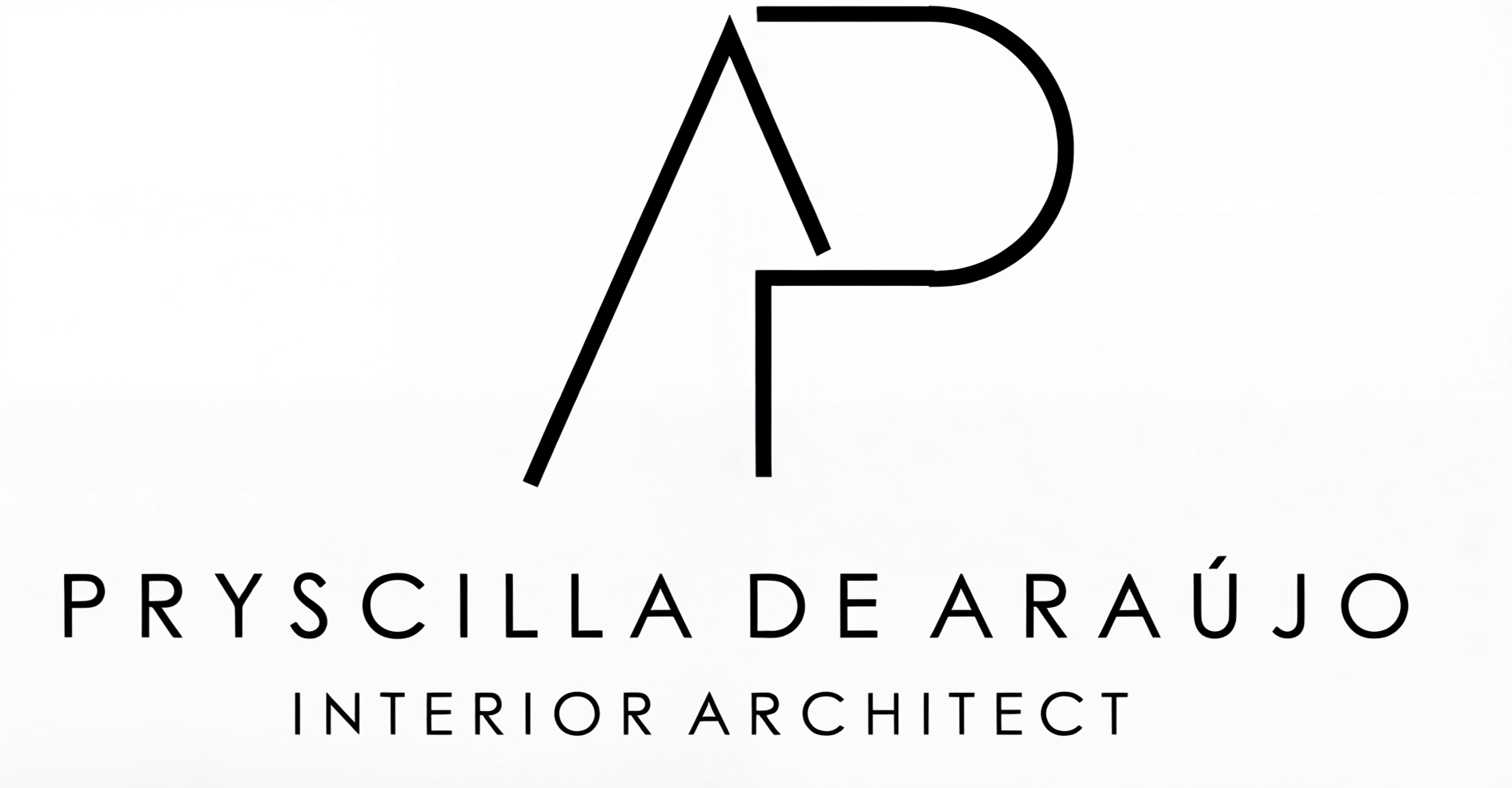Balcony area.
Double bedroom.
The room is lit by natural light coming through the window, creating a peaceful and welcoming atmosphere. The decoration is minimalist, with few furniture and details, highlighting the simplicity and elegance of the space. The room looks inviting and perfect for relaxing and resting. The contrast between the white of the bed and the soft light coming through the window brings a sense of peace and serenity to the environment. It is an ideal place to relax and recharge.
Walk in closet.
The ambiance of the closet is inviting and serene. The light colour scheme create a sense of spaciousness and airiness. The simplicity of the design, with minimal clutter and clean lines, enhances the feeling of calm and relaxation. Gold fixtures provide a sleek and polished look. The materials selected for this room are practical, functional, and aesthetically pleasing.
Ensuit bathroom.
The colours in this bathroom are predominantly white, creating a clean and bright atmosphere. The white tiles on the floor and walls contribute to a sense of cleanliness and freshness. The chrome gold, such as the faucet and showerhead, add a touch of modernity and shine to the space. As for materials, the bathroom features ceramic tiles on the floor and walls, which are easy to clean and maintain.
